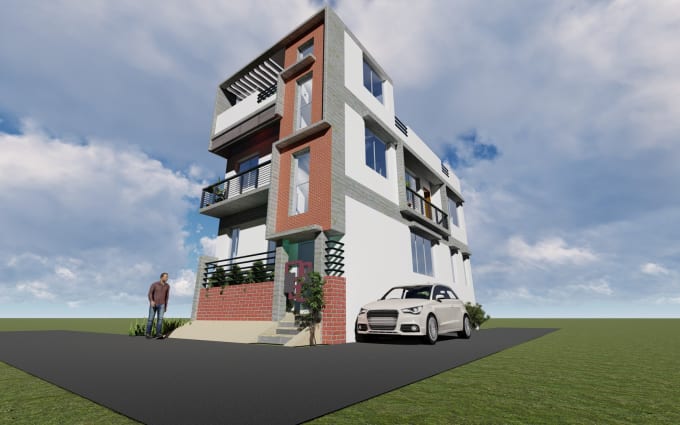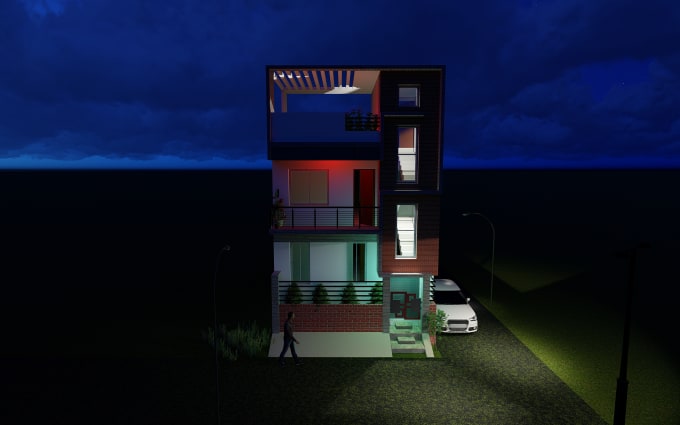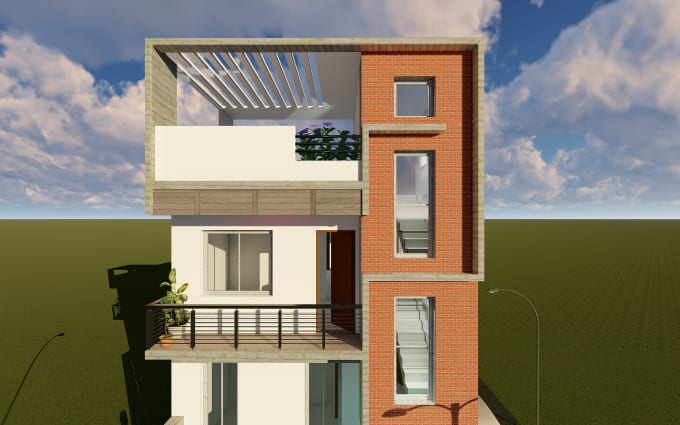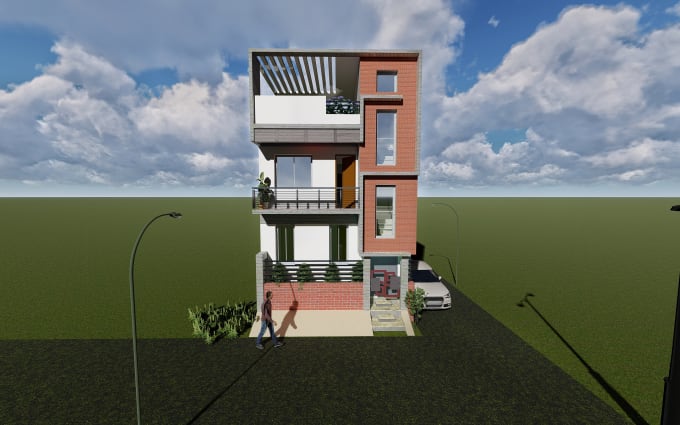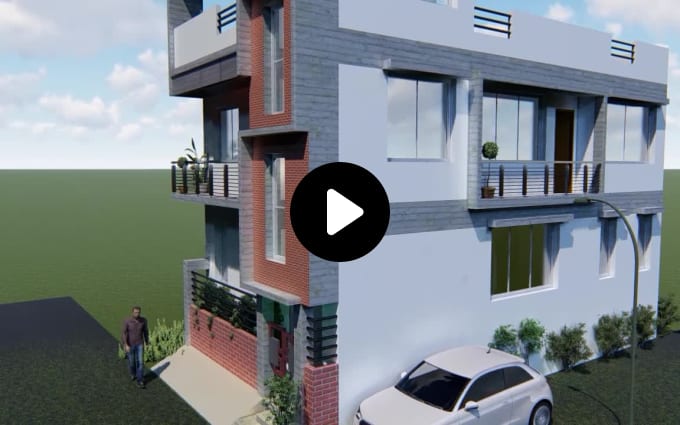3D Home Exterior Designs and Renderings
Description
Hi,
I am a civil Engineer with over an year experience in architectural designs of any residential or industrial constructions.
I am working with Building designs, plans and then turning them into realistic 3d rendered photos or videos. I use multiple softwares for client perfection in my daily job life as an architectural designer.
I use
AutoCAD
for
2d modeling or floor planning
of the structure.
3ds Max or Sketchup
for
3d Modeling of the structure
.
Lumion 8
for
rendering photos or videos
of the structure.
Adobe Photoshop/Illustrator
for additional detailing and other effects.
Adobe Premier Pro/After Effects
for further editing of the video files created in rendering.
Thus my assistances in your project includes,
Civil, Architectural CAD drafting
using AutoCAD or 3ds Max or SketchupArchitectural or Exterior design of houses, buildings(
Floor plans
)
Exterior design
of building Conversion of
pdf/jpg to dwg files
with exact measurements.
Format: jpg/jpeg/png/pdf/dwg/dwf/max/skp
I am assuring highest quality with best communication and fast delivery.
What will you get?
You will receive 3d rendered photos of the structure. I will change lighting, details, colours, textures as my your requirement. Final product will include a video file, some photos, the source fiel(dwg, 3ds) with all the exact mesurements that you would give.
