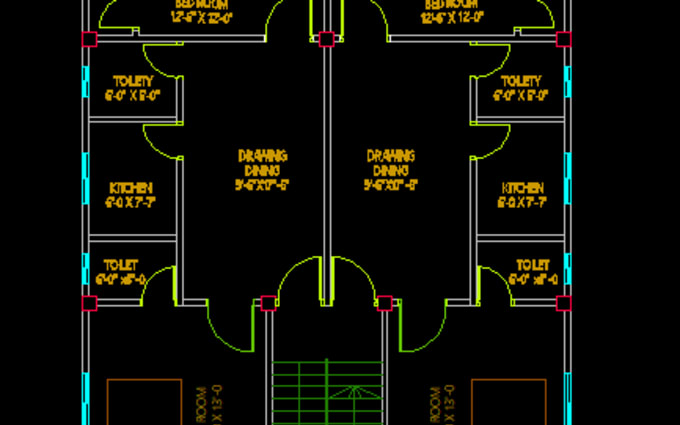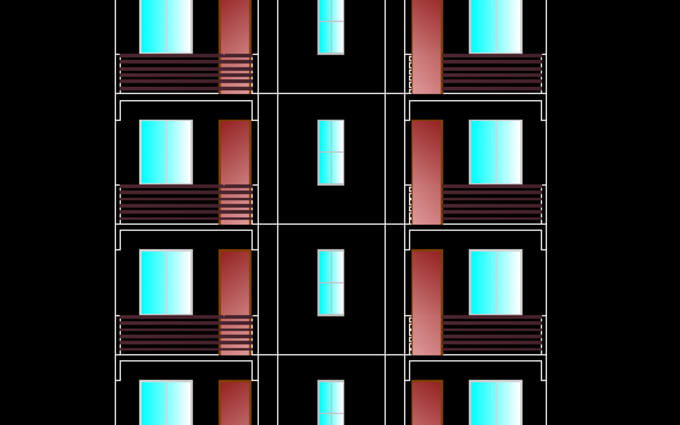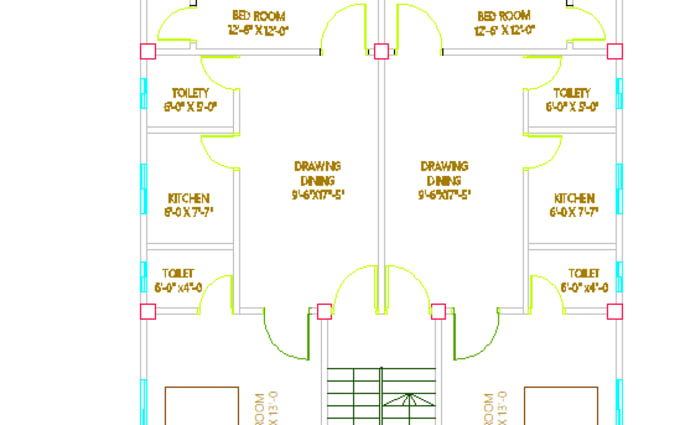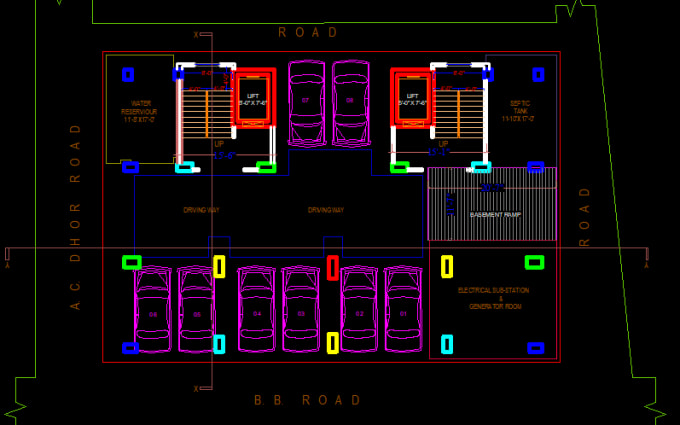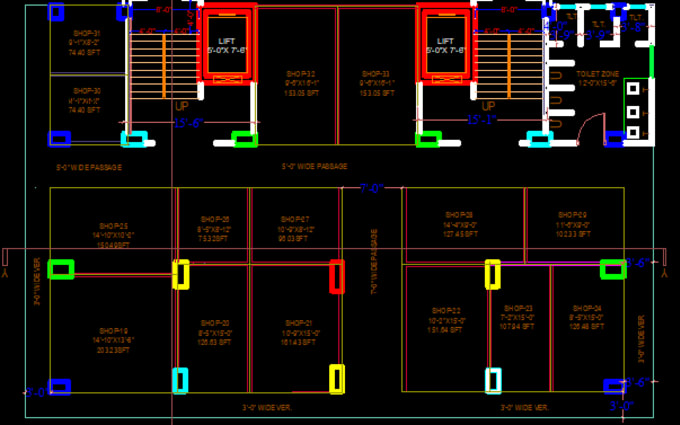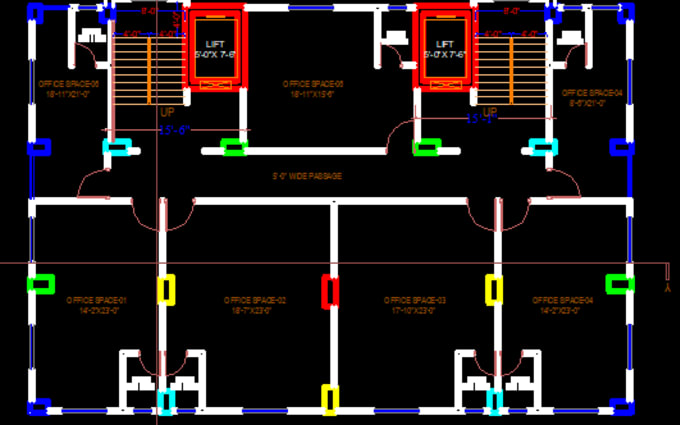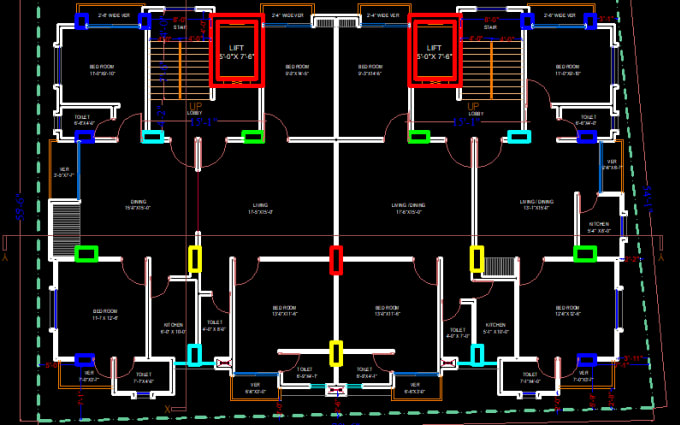I will design 2d and 3d architectural floor plans on AutoCAD
Description
Hellow'
Welcome to my TASK'
I am here to bring Architectural dreams to come True
I have a strong command of AutoCAD 2D and 3D. I am always
available 24/7 to provide you With a quick and fast turnaround for your Floor plans and
Architectural drawings.
>Services offered in this TASK:
-Architectural Floor plans.
-Fully detailed Floor plans, Elevations, and Sections.
-Furniture Layout Plans.
-Site Layout Plan.
-Complete working drawings / Construction Permit Set.
-Conversion of Hand drawn sketches & plans into AutoCAD.
-Conversion of PDF drawings into AutoCAD
-Conversion of Basic instruction/word document into Floor Plans in AutoCAD,
-AutoCAD Source file.
Please contact me before placing an order
Thanks. Have a nice day .
What will you get?
Source file, DWG, JPG, PDF, Layout Sheets,
