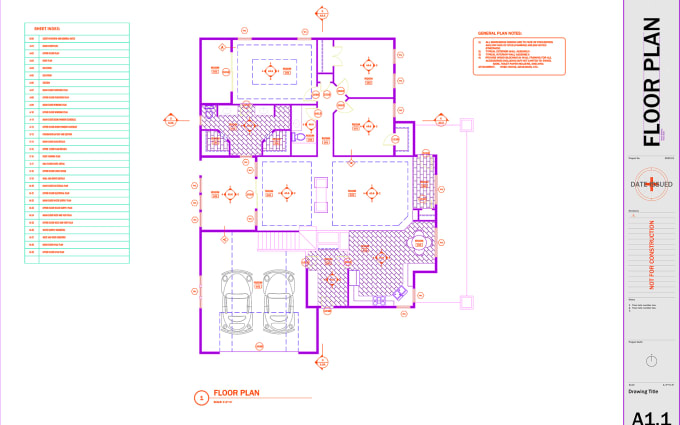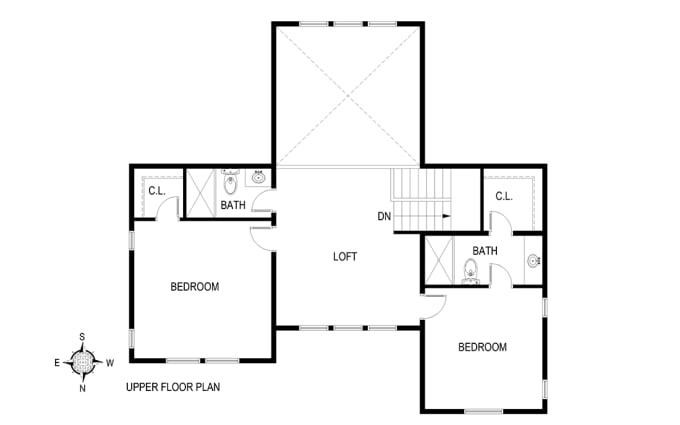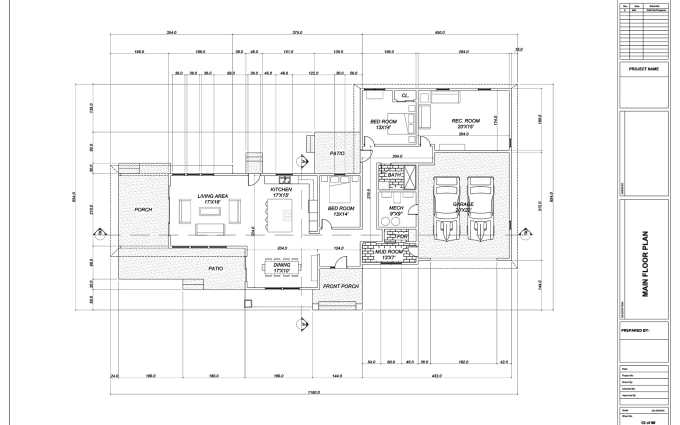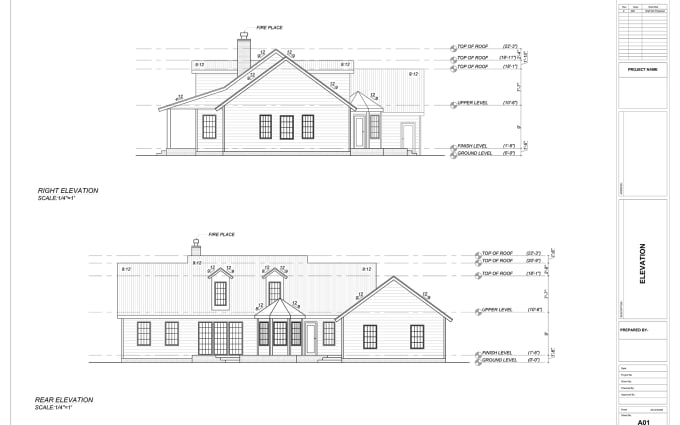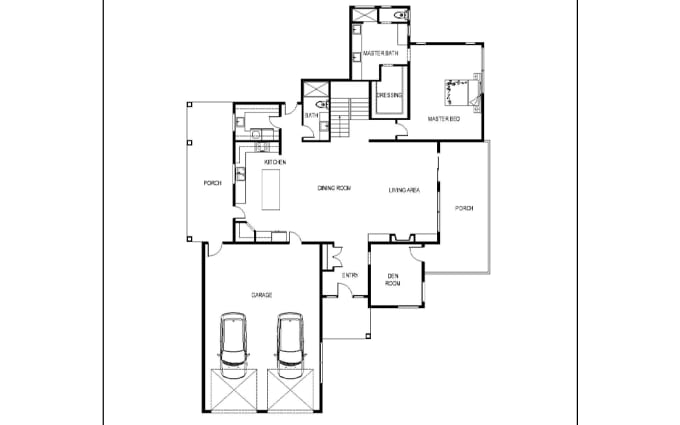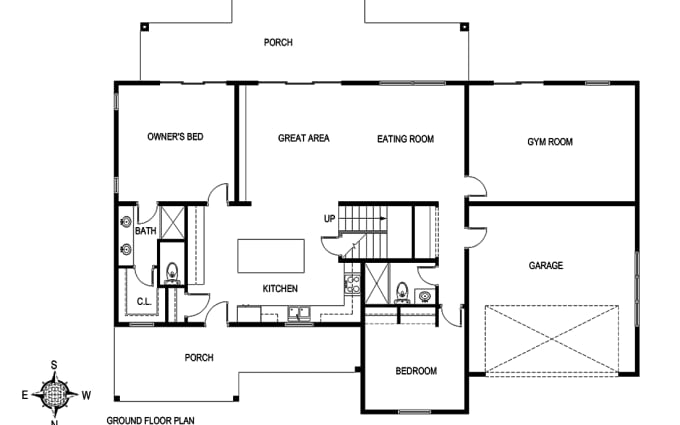draw your architectural floor plans in AutoCAD
Description
I am running an architectural firm that produce architectural floor plan design and has completed many architectural project with a very high satisfaction rate.
If you have your idea, sketch, old floor plans or any reference plan then you are welcome I will help you to make professional architectural drawing in autocad.
Here you find some of my work sample: https://flic.kr/s/aHsmQsJD1L
What we provide,
Site plan
Floor plan
Elevations
Sections
Electrical layout
Plumbing layout
HVAC plan
Choose us for,
Professional quality drawing
Affordable price
Unlimited revision until full satisfaction
All task package pricing is for 1 drawing (like 1 floor plan and 2 elevations is total 3 drawing).
NOTE: PLEASE CONTACT ME BEFORE PLACEING AN ORDER TO GET A BEST FINAL OUTPUT.
Fell free to massage me anytime for any query.
What will you get?
I will provide you the CAD design/plans in PDF and AutoCAD .dwg format. the final product will match all of your requirements and dimensions mentioned by you.

