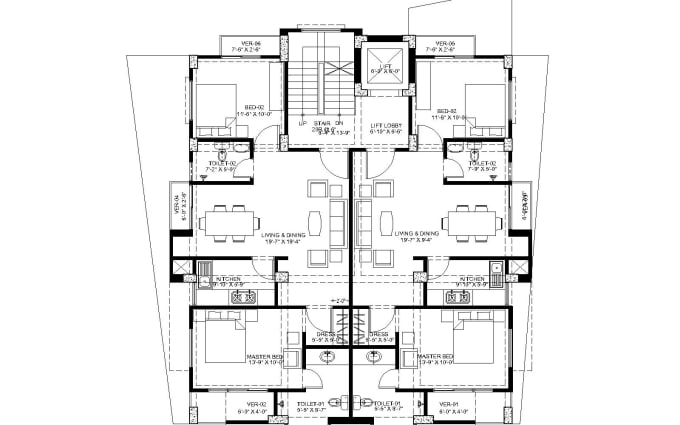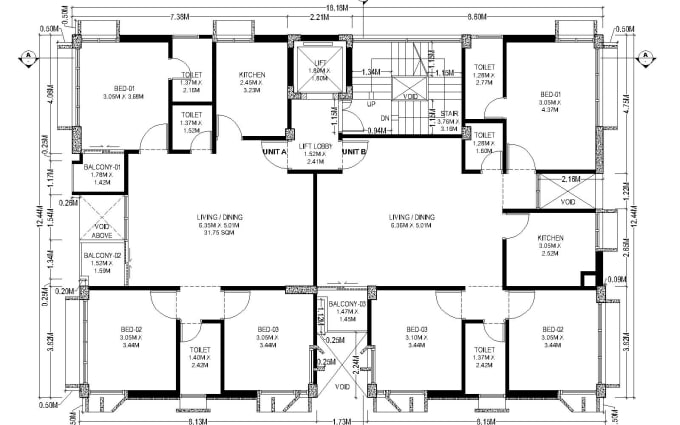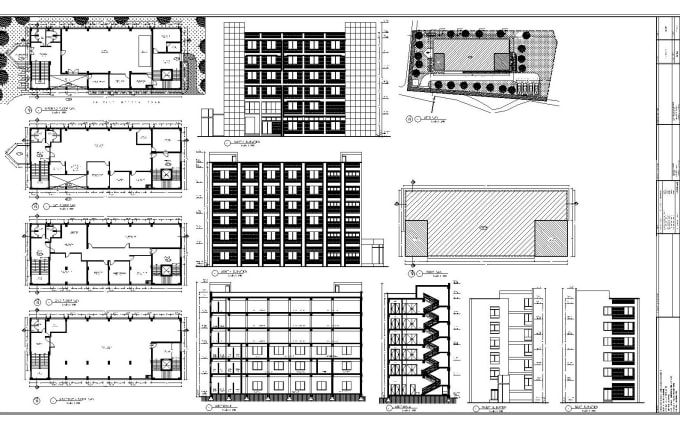I will do 2d floor plan, elevation, section, and details drawing
Description
Thanks for visiting my Task
Hello!
I will solve your problem friendly. Just forward me your site area dimension, or your idea sketch or reference images and your functional needs.
In this Task, I will provide you any type of 2d floor plan, floor plan, AutoCAD plan, architectural plan, Elevation, Section and whatever you want. I provide you best quality work. I will give you unlimited revision on the order page before delivery. If you any questions, please feel free to ask me.
Note: Please Contact me before ordering and discuss your Design.
> What services I will provide?
I will make drawings on your instruction.
I will redraw your plan.
I Will edit and modify your old Plan.
I will provide you JPG, PDF, DWG file.
I will convert your plan PDF to AutoCAD.
Regards
MH Shaon
What will you get?
I will send the CAD designs/plans in a PDF format. I can also send .dwg format of the designs. The final product will match all of the requirements. All of the dimensions mentioned by you will be correct in the CAD design. You can also consider taking advice from your site engineers on the validity of the design made by me.





