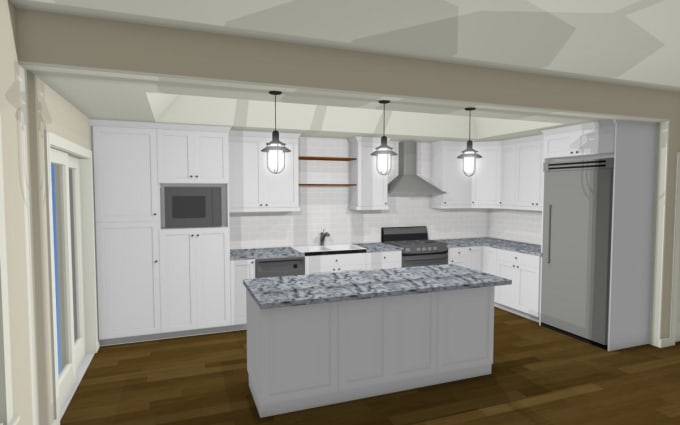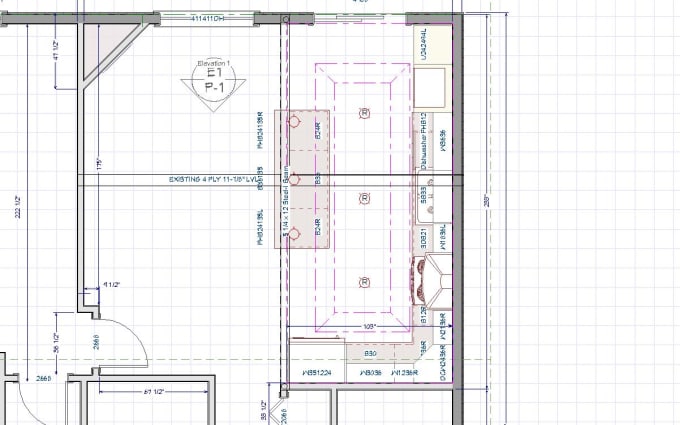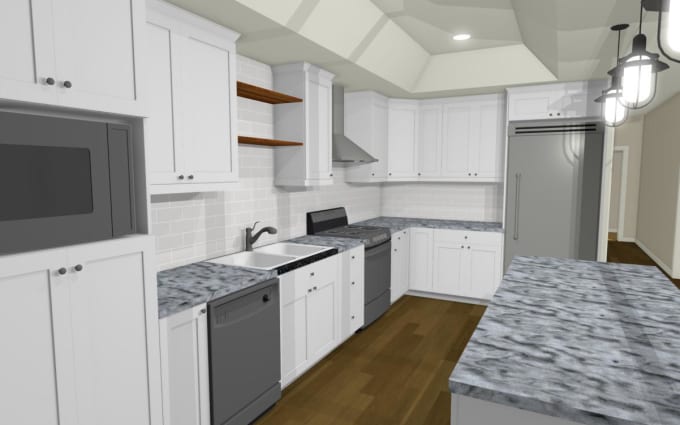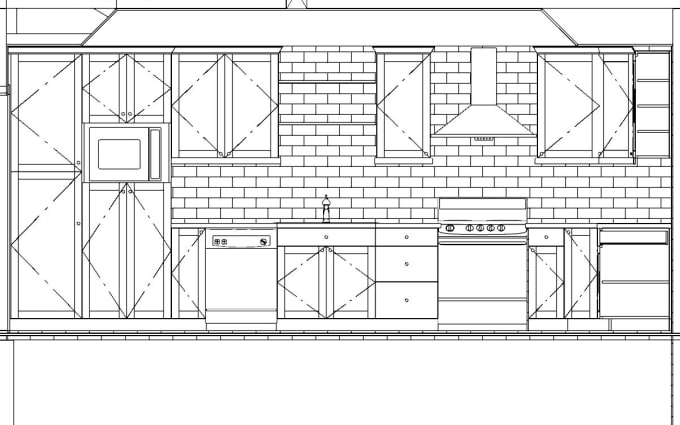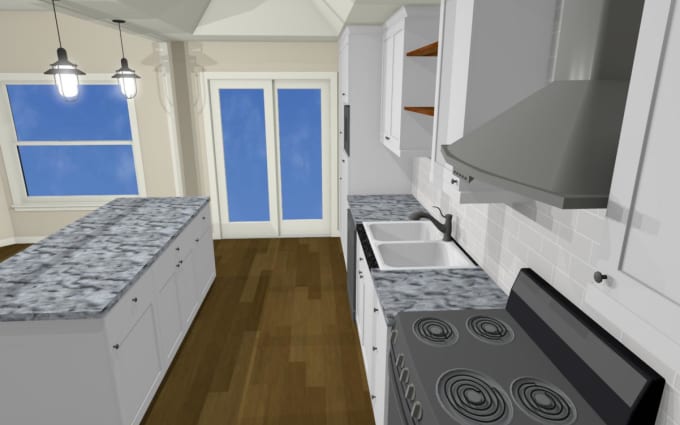Kitchen Design and 3D modelling
Description
Kitchen designs based on your measurements.
You provide:
1) area of kitchen (widths, lengths and heights)
2) size of obstructions (windows, doors and bulkheads)
3) photos of the existing
4) ideas for the final project
We provide:
1) a measured floor plan using NKBA standards
2) 3D colour renderings
3) wall elevations
Check out our, “How to Measure a Kitchen Guide” available for purchase.
What will you get?
NKBA standard kitchen design along with elevations and 3D modelling.
Floor plans will be delivered in PDF format. 3D images can be delivered in JPEG and PDF format. Elevations will be delivered in JPEG format.
We can also provide:
1) cabinet lists
2) moulding lists
3) vector views
4) lighting layouts
5) bathroom layouts
6) whole house designs

