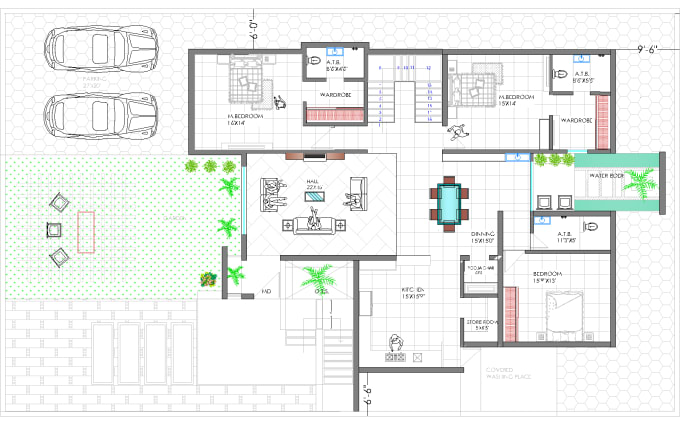Make architectural drawings in autocad
Description
Welcome,
Welcome to my task, You are looking for an architectural model, interior design, exterior design, floor plan.
This is the right place. And I will pleasure to working with you.
I am an Architect Designer of Building. I do elegant views, perspective, Floor plans, and much more related to Civil and Interior Designs.
What will you get?
About This task, I specially placed for design the floor plans, computer-aided drawings, redrawing, modifying, etc.
If you have a hand sketch drawing or any Idea of your project I will draw for you on CAD and will make it awesome for 40$ and deliver it within 5 days.
the drawing will be any format like pdf, jpeg, or png format
source file also get if you neededed


