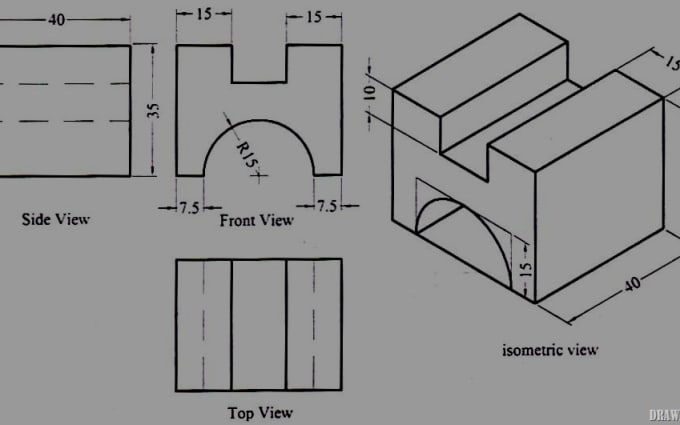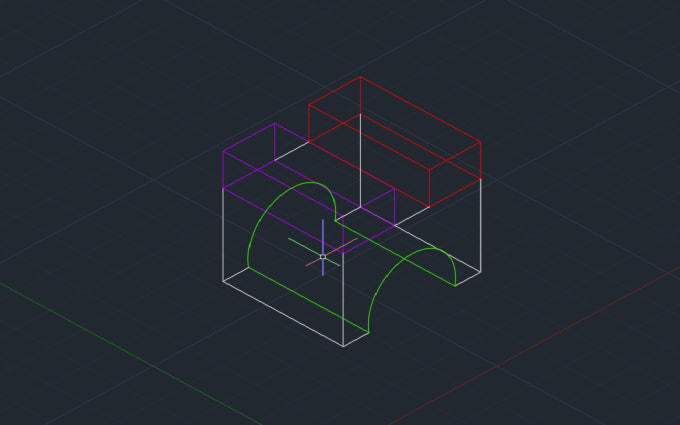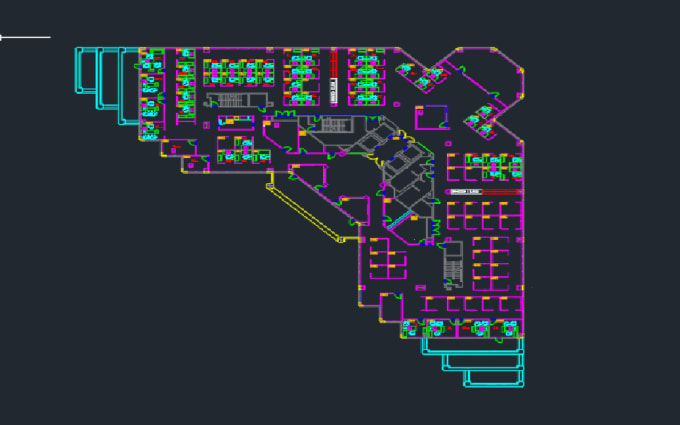Modelare 2d/3d in autocad
New Task
This task may have been translated by Google Translate
Description
A 2D project is made using AutoCAD program and is executed depending on the unit of measurement ( cm ,m ,etc ) ,scale.
A 3d project is made according to the 2D plan with specific dimensions .
What will you get?
The final project can also export in the form of document (pdf) , imagine (JPG,BMG,PNG) any solution
Quantity: 1
Price: $3.00



