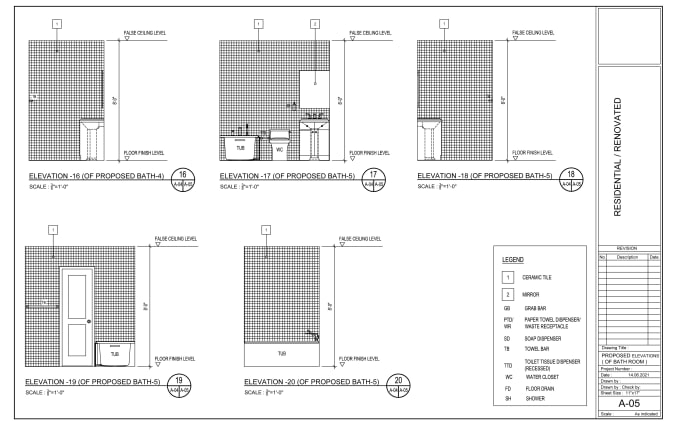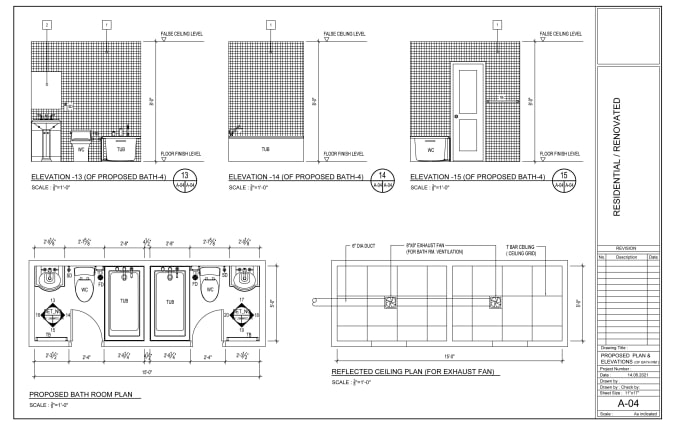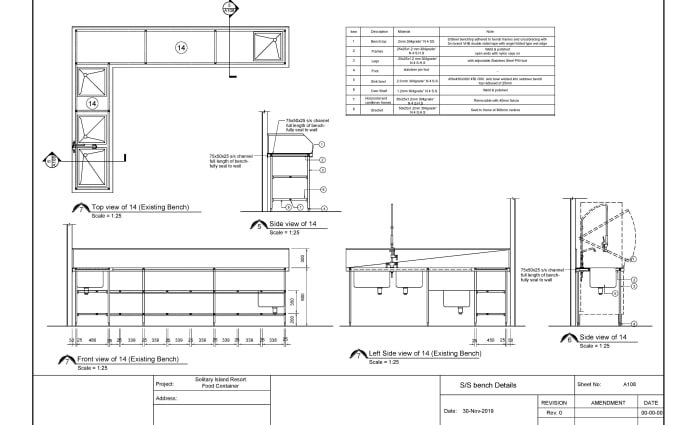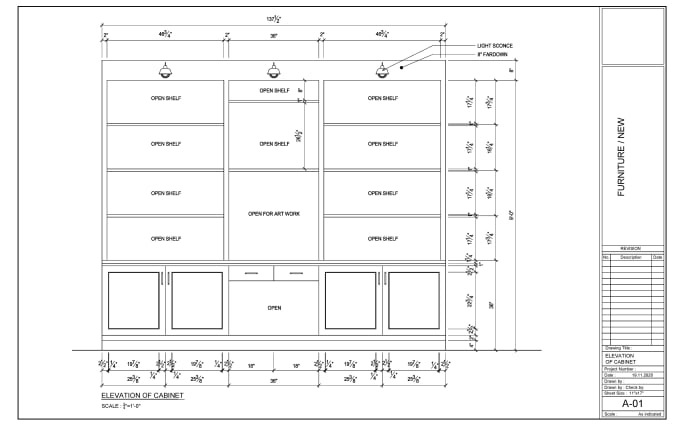Interior Elevation drawings in AutoCAD
Description
I will create architectural interior elevation drawings in AutoCAD.
Individual service: for a small interior elevation drawing only.
Please contact me first for a big complex interior elevation drawing.
The price always depends on the interior elevation size & style.
Just send me your hand sketch floor plan & interior elevation with dimensions. or any jpg, pdf format file floor plan & interior elevation. and details text description about your all project requirements.
Please contact me first before placing an order.
Fastest Delivery
Best Regards,
What will you get?
I will provide a pdf format interior elevation drawing file and an AutoCAD drawing (.dwg) source file of the interior elevation drawing.
I will service the best quality & perfect nice floor plan drawings at the proper time.





