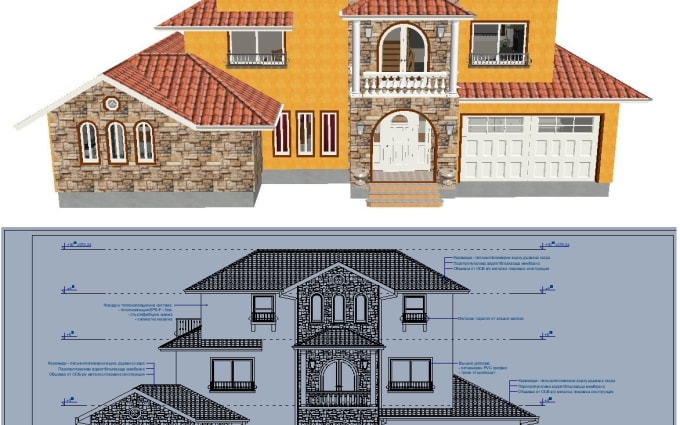I will convert your pdf, image or sketch technical drawing to CAD file
Description
Do you have any Technical drawing, topographic maps OR hand sketch/OR floor plan and you want to digitize them in CAD drawing?
I can help you to do it, fast and professional.
Offered type of drawings:
Site/Plot Plan (price depends on floor area - offered price is for basic drawing with area up to 50 sq.m.) Floor plan (price depends on floor area - offered price is for basic drawing (Blocks/furniture/objects) or drawing with area up to 50 sq.m.) Elevation or Section Drawing Electrical/Mechanical plan, Machine Layout Logo image or PDF/sketch file to CAD file. Professional drawing set for presentation (price depends on floor area). Modifications to existing plans (Renovation projects) Structural details and more!NOTE:
Please contact me before ordering to clarify the size and price of the order.
What will you get?
WHAT WILL YOU GET?
Outstanding and welcoming customer service.
High quality drawings in jpeg, pdf, dxf or dwg format (or more, just ask).
Super-fast delivery and satisfaction guaranteed.



Good service