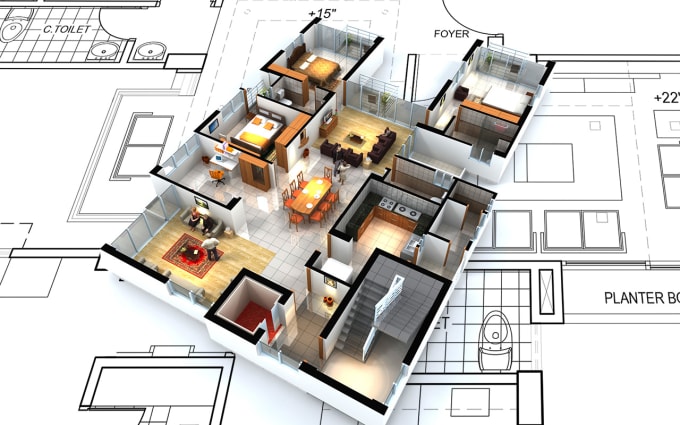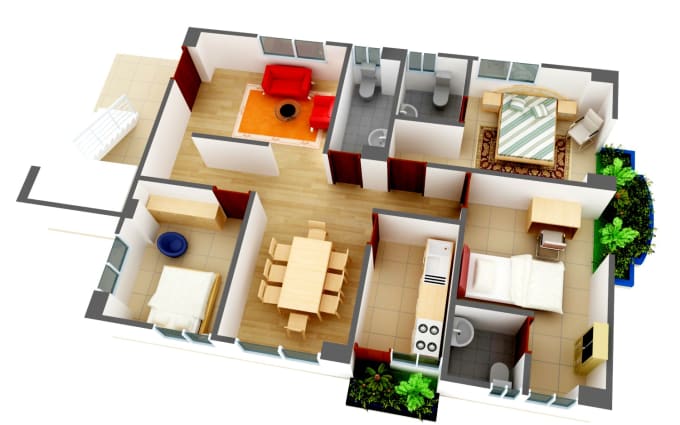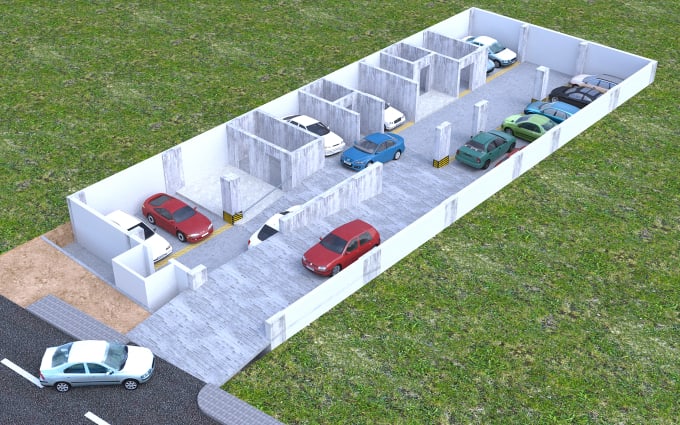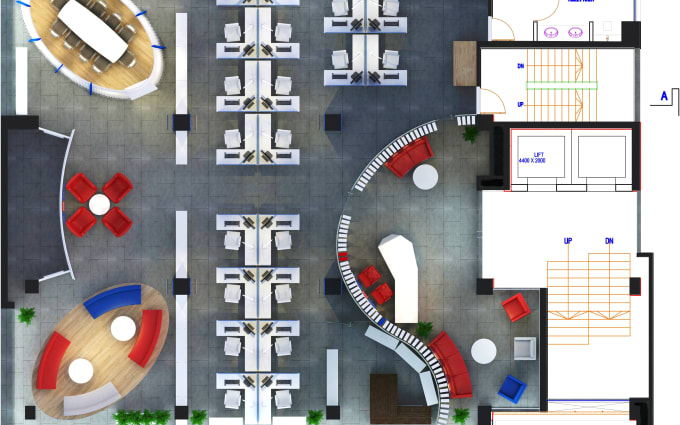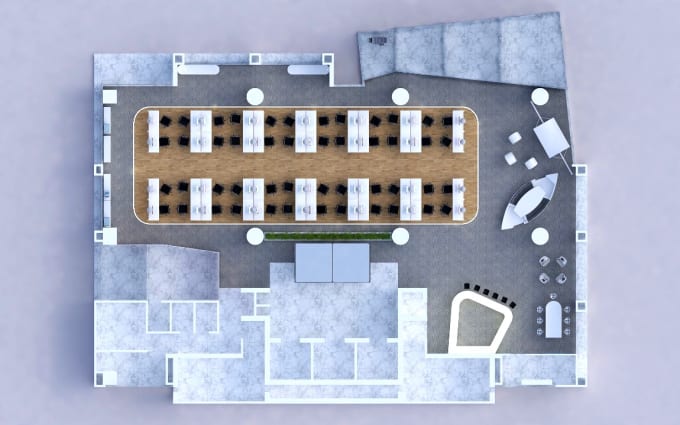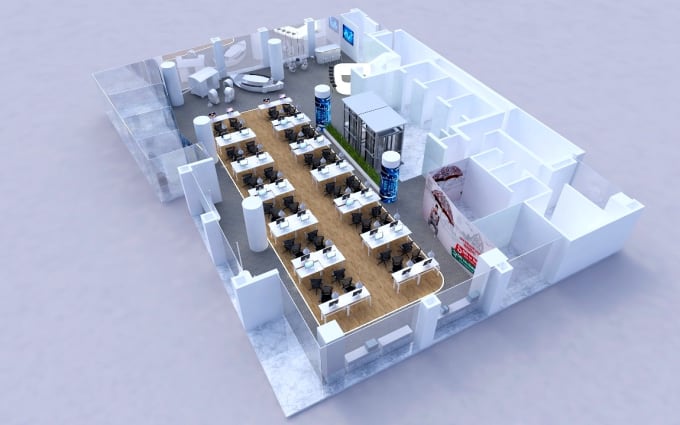3d floor plan rendering
Description
Hi there, if you are looking for 3d floor plan service of your residential or commercial floor space with reasonable price. Then you are at right place. I'll make your 2d plan into 3d perspective and model actual things of your requirement. Mainly I make model in 3ds max & v-ray so I found more flexibility and freedom in modeling. So it is very easy to model any kind of floor plan and fulfill all requirements. I always make quality modeling, texturing material and rendering with proper furniture layout with quality 3d furniture model. My goal is to finish the task leaving a 100% satisfied client. Contact me and let's get your project done.
Note: This offer valid for up to 2500 square feet area! for large project it is negotiable.
Prospect from client:
>> Shearing of floor plan scan copy, sketch, pdf, dwg file etc.
>> Available information about plan
Waiting for your kind response
Thanks and best regards
-Nur
What will you get?
>> 3D rendered floor plans (.jpg .png format 4k image)
>> Source file

