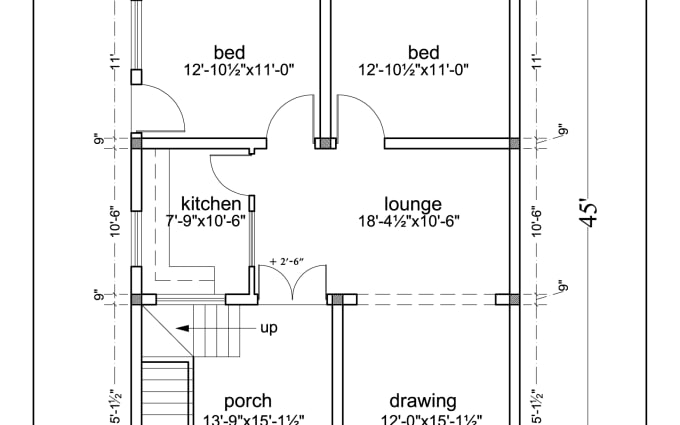Autocad floor plans.
Description
Hi, I will draw CAD designs of your Buildings and houses on AutoCad at a very low cost.
You have to provide following
Type:- (House/ Office/ Shop)
Plot Size:- (In Feets)
Floors:- (How many floors you need)
Other requirements:- (Like how many bedrooms, kitchens, living rooms etc you need).
I will draw CAD Designs to a maximum of 2 floors (Ground Floor or First Floor)on this task.
What will you get?
I will send the CAD plans in a PDF format. I can also send .dwg format of the designs. The final product will match all of the requirements. All of the dimensions mentioned by you will be correct in the CAD design. You can also consider taking advice from your site engineers on the validity of the design made by me.

