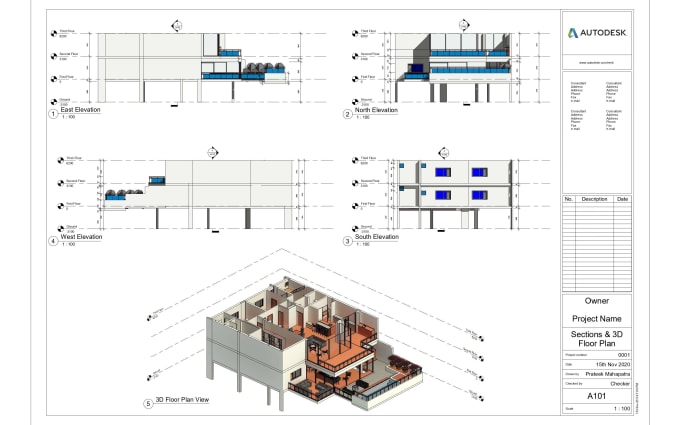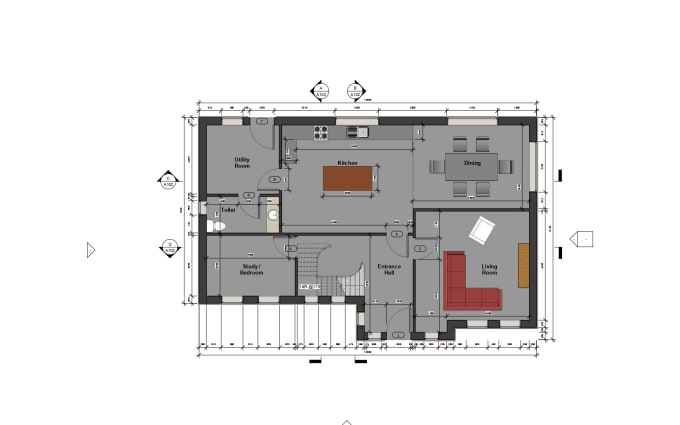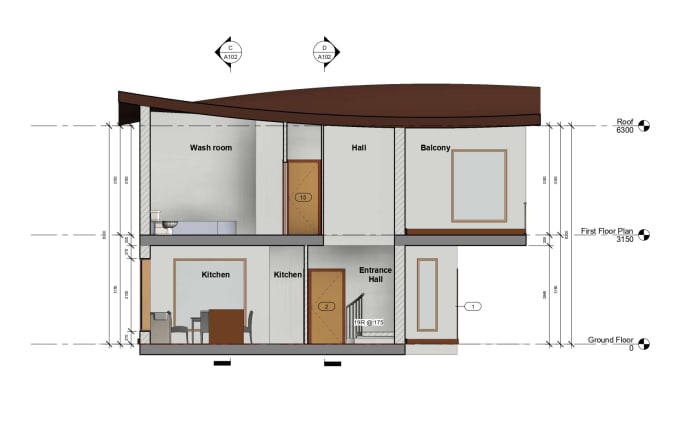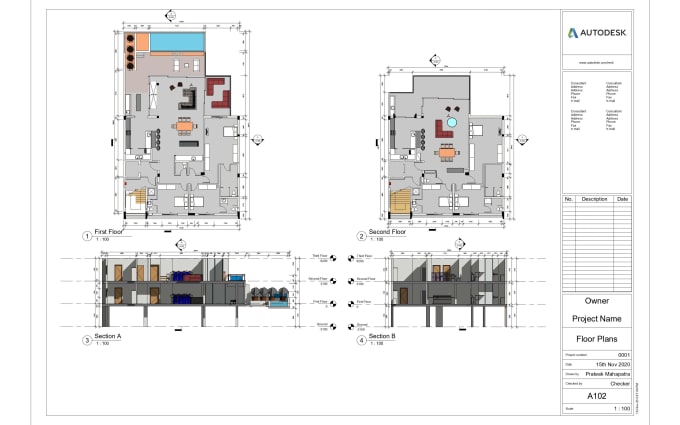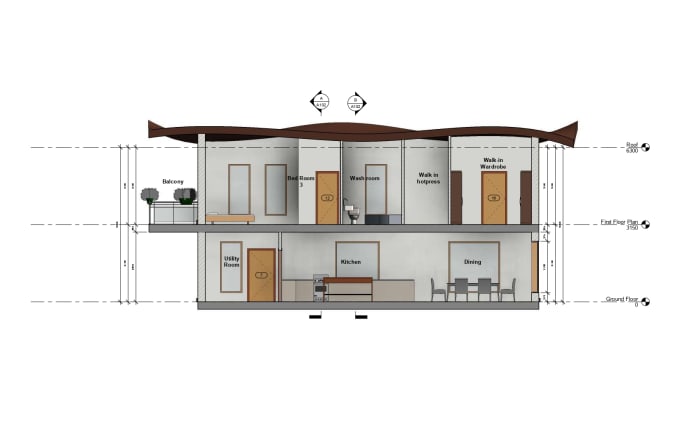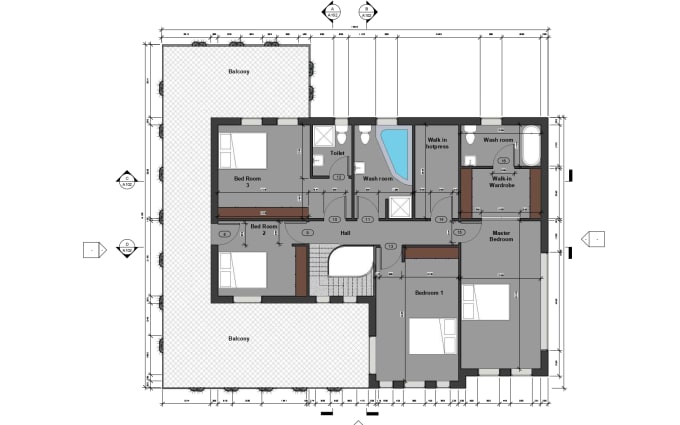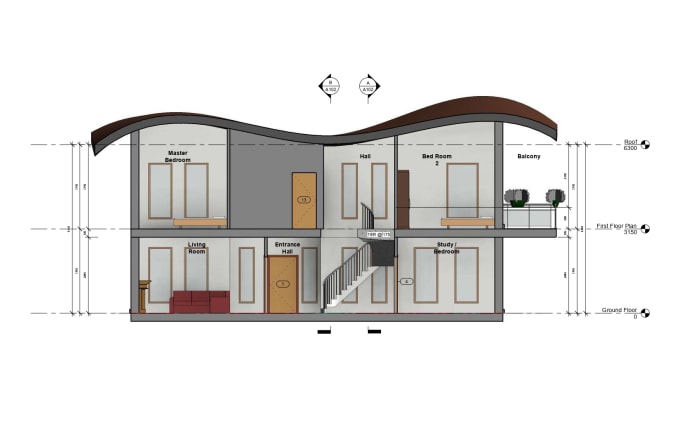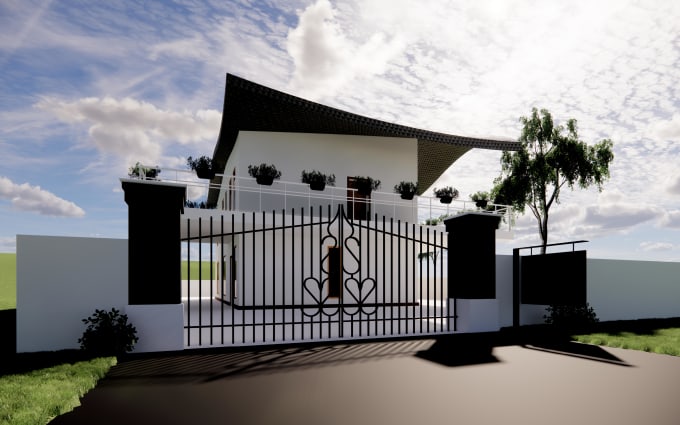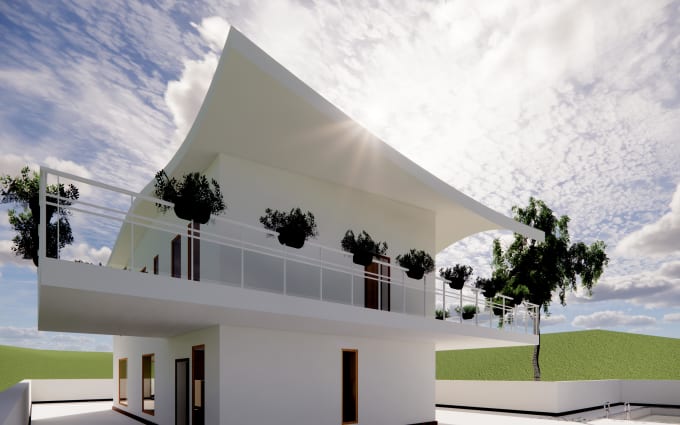CAD TO REVIT
Description
Revit 3D Modeling and Rendering
How i will help on your project?
•I'm offering to create any model in Revit.
•Building project models.
•3D rendering with Revit.
•Conceptual drawings with Revit: Floor plan,Elevations,Sections,3D,3D floor plans..
•3D rendering with Revit or Enscape.
•Converting AutoCAD drawing into Revit drawing.
•Convert hand sketch into Revit Drawing.
•Convert PDF into Revit.
•i will design / draw architectural drawings on revit.
•3d modeling on Revit .
•interior designing and rendering on lumion and Revit.
•facade designing in Revit.
My working method
• We will start by defining a clear process based on your needs.
•I receive your model concept sketches, your model requirements(exterior and interior).
•Creating the BIM model at the required
•Making rendering/3D image for presentation if needed.
•Deliver the native Revit file.
However each project is individual so make sure to contact me first so we can discuss your requirements
What will you get?
I will give you source file in jpeg, revit, pdf

