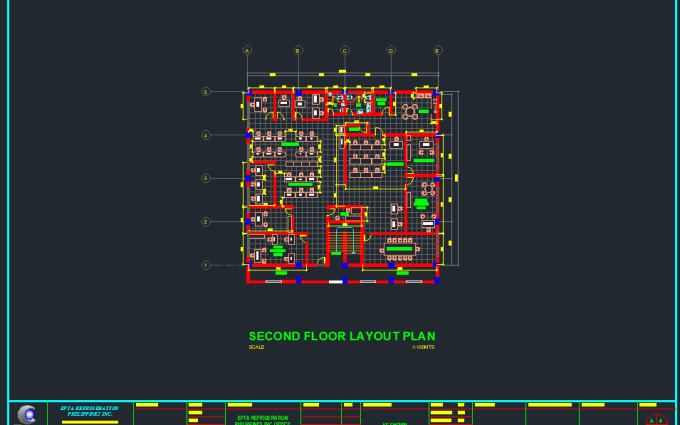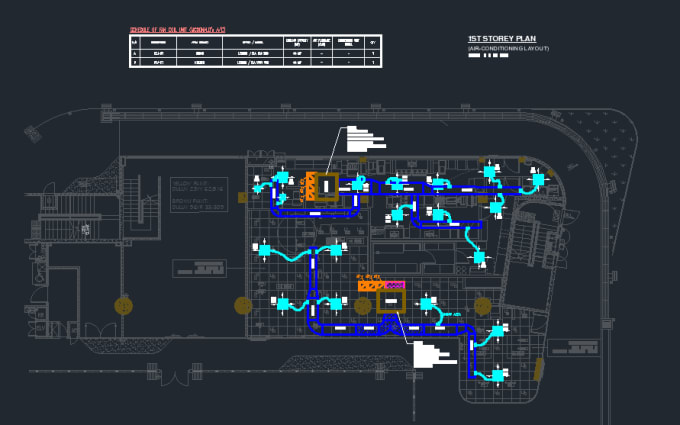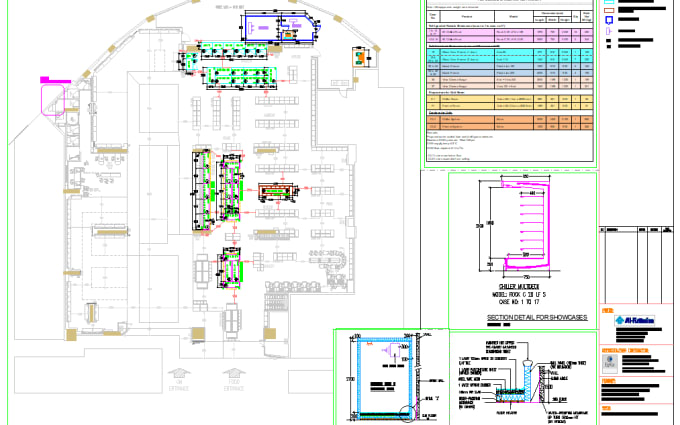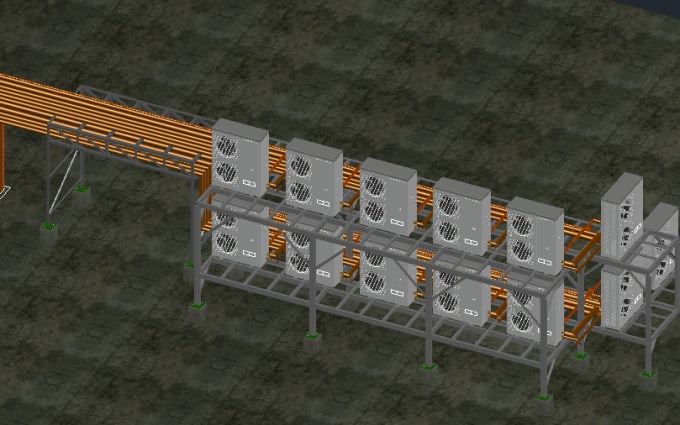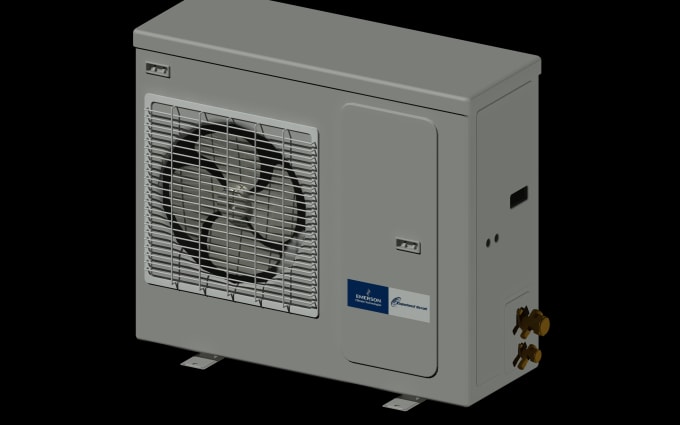AutoCAD Floor Plans, 3D models, and drawings
New Task
This task may have been translated by Google Translate
Description
I will translate your sketch and plans into AutoCAD 2D layouts and 3D models. Whether you're working on a new house, buildings, establishments, HVAC, electrical, and others, I got you.
What will you get?
You will get dwg and pdf files of your plans, 2D layouts with complete dimensions and labels.
Price: $10.00
