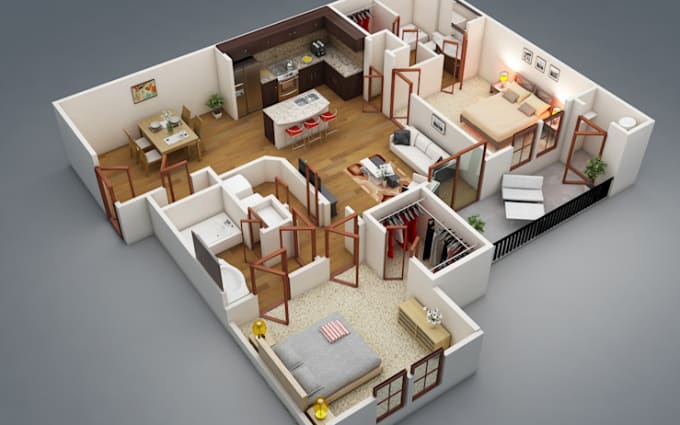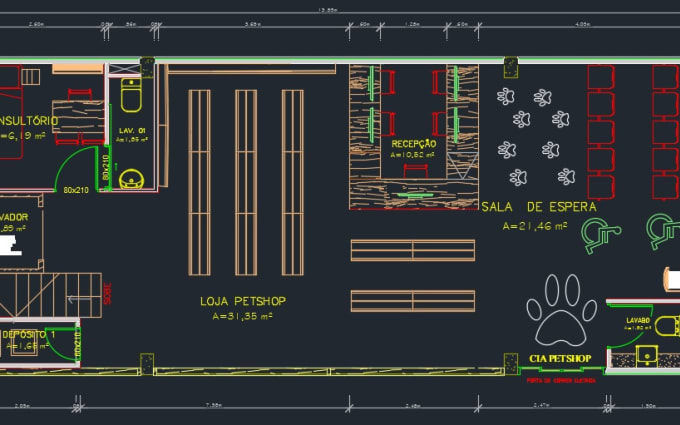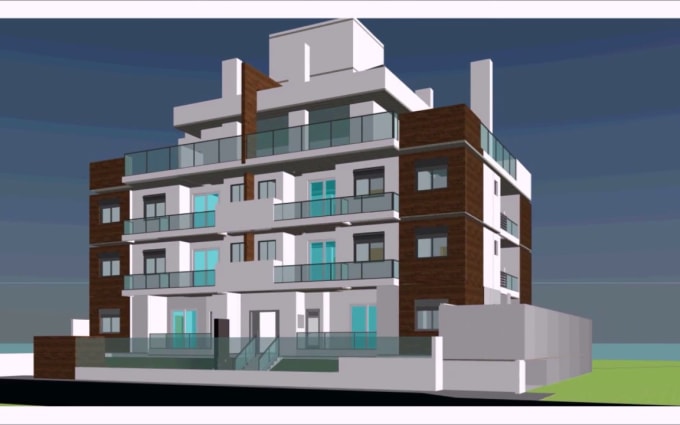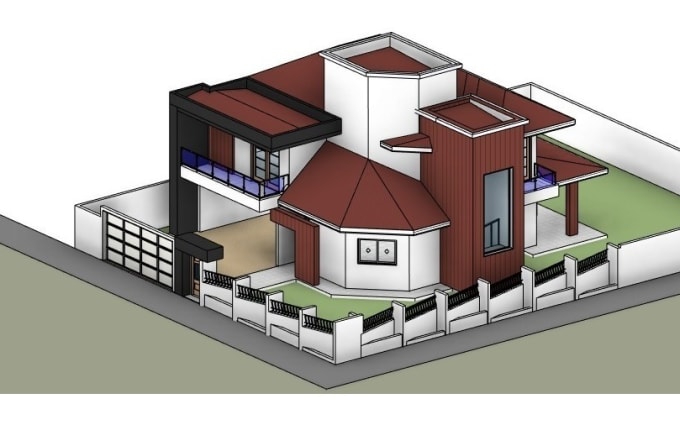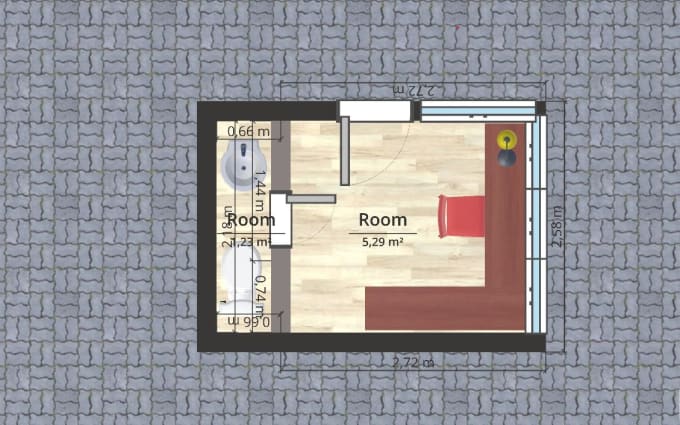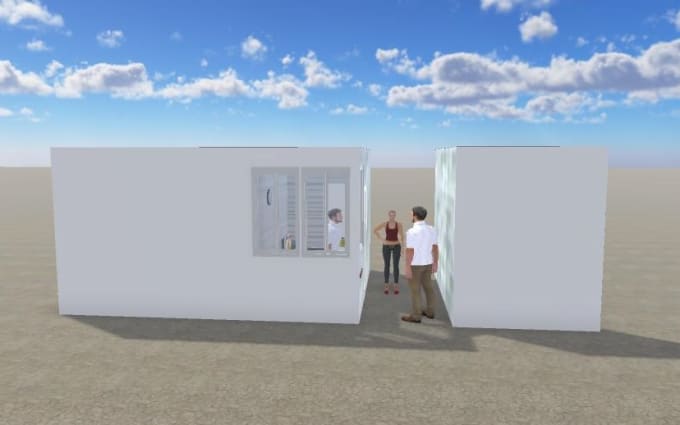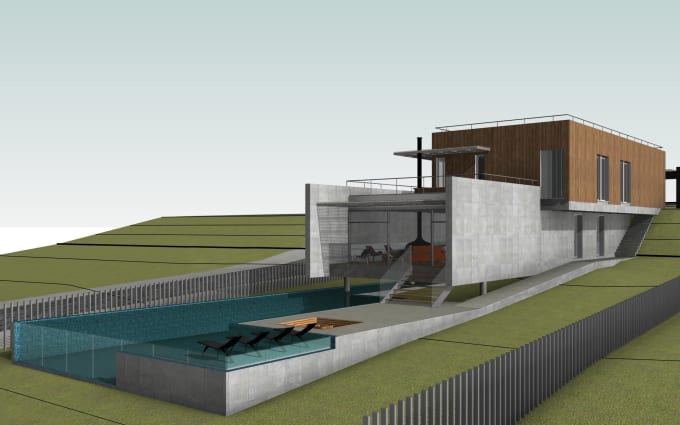Architectural projects and 3D modeling
New Task
This task may have been translated by Google Translate
Description
Project creation, Modeling, Rendering and animation of your floor plans in review, sketch, 4D cinema and 3Ds Max;
Model interiors and exterior perspectives;
make a captivating three-dimensional cover for the project.
What will you get?
Images and PDF of the projects, PowerPoint presentations, Revit, Sketchup and AutoCAD.
Quantity: 1
Price: $40.00

