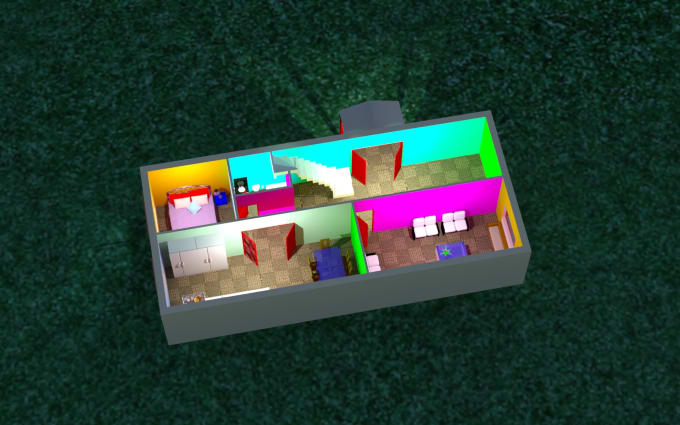I will Make a 3D Floor Plan in AutoCAD
Description
Hello, I am Shahjahan Ali.
I Specialize in Creating 2D/3D Floor Plans for any Project.
Fast Delivery
High Quality Image & PDF
Adjust Until you are Satisfied (100% Return Money if you are not Satisfied)
Do you have an image of floorplan, and want it to be displayed as an actual building?
-Send me your Project 2D Drawing (Hand Drawings, DWG, Image, PDF, etc.)
All your Requirements in 3D drawings.
I can Convert any PDF, Image & Hand Sketch to AutoCAD.
This offer, I will Make a 3D Floor Plan (Rendering, Lighting & Different Angle Camera Setup) in AutoCAD of 1148.29 sq. ft. space.
My Service
-Floor Plan
-2D Floor plan Drawing with Dimensions
-3D Floor Plan
-Interior Design
-3D House Design
Why Hire Me?
-High-Quality Delivery (DWG, PNG, PDF, & JPG)
-Free Source File
-Unlimited Revisions
-3D Rendering
-Lighting
Thank you so much.
Best Regards
Shahjahan Ali
What will you get?
Why Hire Me?
-High-Quality Delivery (DWG, PNG, PDF, & JPG)
-Free Source File
-Unlimited Revisions
-3D Rendering
-Lighting


