I Will Make 3D Model Form Your 2d Plan Or Reference File (DWG,PDF,JPEG)
Description
I am an Architect and Interior Designer with 5 years of professional experience. Software skills: - AutoCAD 2D/ plans, sections, and elevations - SketchUp/ 3D modelling - V-Ray/ rendering - Lumion/ Twinmotion/ Walk-through Animation - Photoshop/ editing, post-production I have completed various projects over the last few years. I have worked in both the residential and commercial sectors. I am here to help you with your spaces to be designed as much as creative and innovative. Here is my highest gratitude to you for spending your time.
In this task, I will give you :
3D model
exterior design
interior design
landscape design
office area design
realistic render photo
remodel design
Courtyard design
NB: This price will only be valid for under 1000 sqft area. if the area increases then the price and amount of time will increase.
if you want to know anything or before placing an order plz, feel free to message me I will reply. Hope we will make a better job.
What will you get?
3D Modeling includes environment Furniture and People, Texturing & Lighting, Renderings Source File
4 Reviews
5.00 Average
Excellent turnaround time and communication.
Excellent Anytasker, fast response and on point delivery.

Exactly what the building looks like and I just sent him a floor plan with an added extension. Thanks for working hard on this! Really great work.

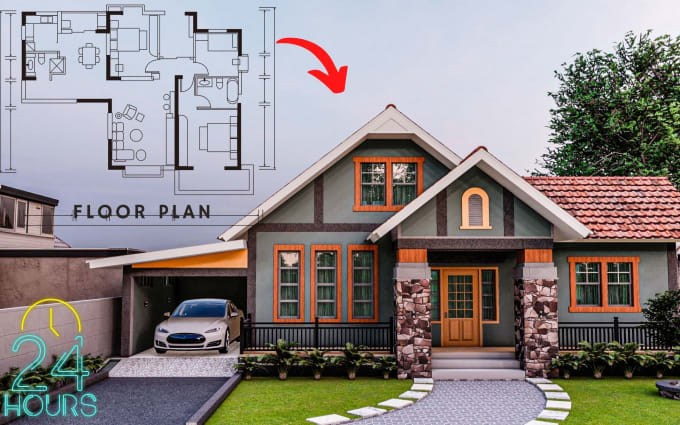
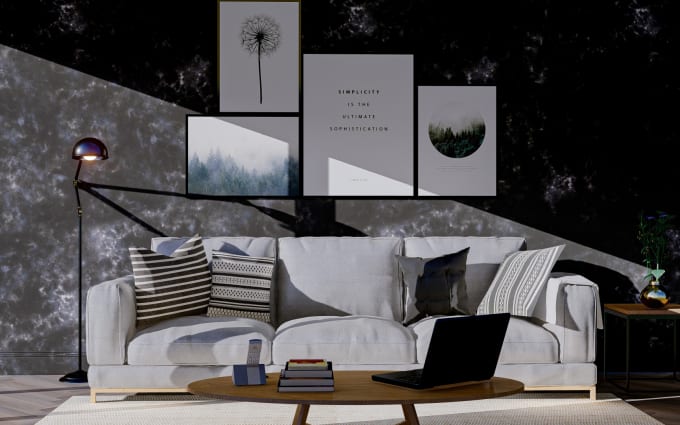
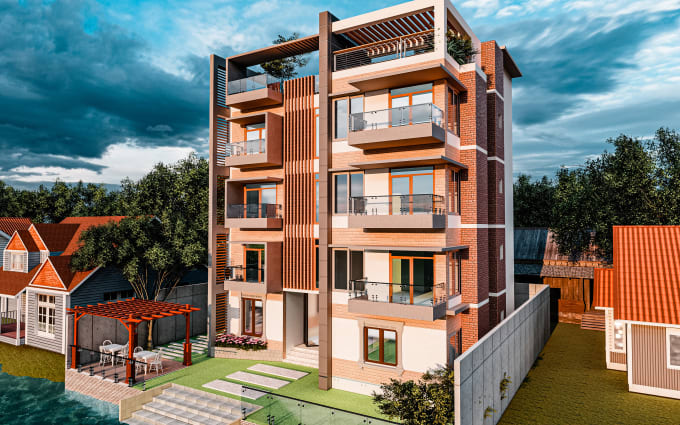
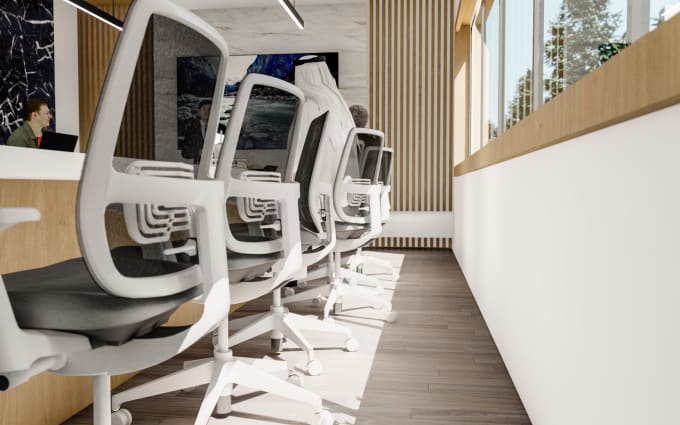
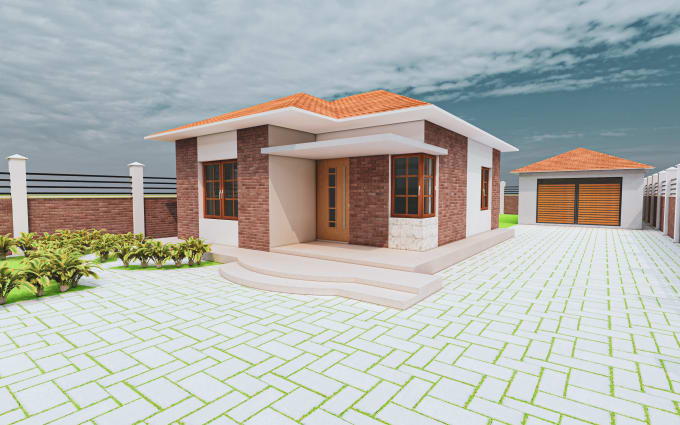
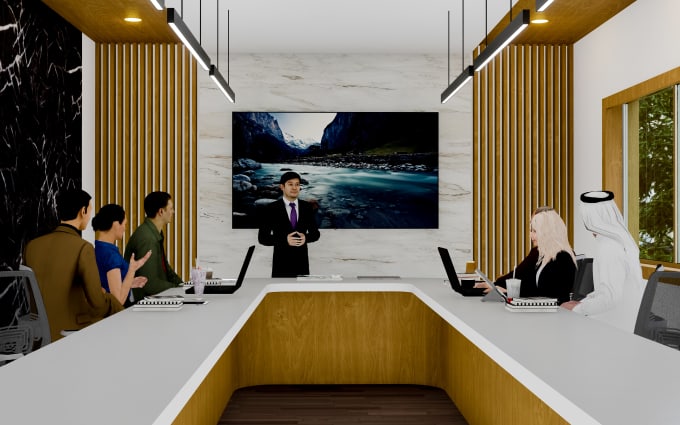
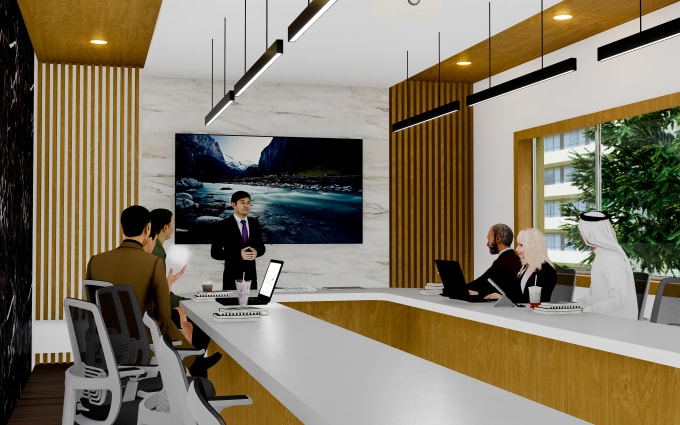
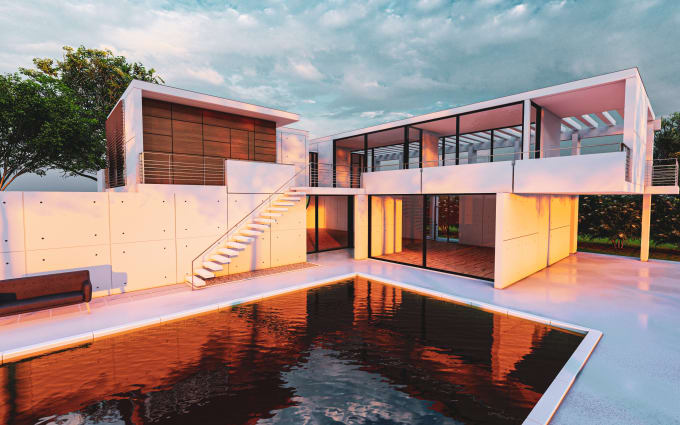
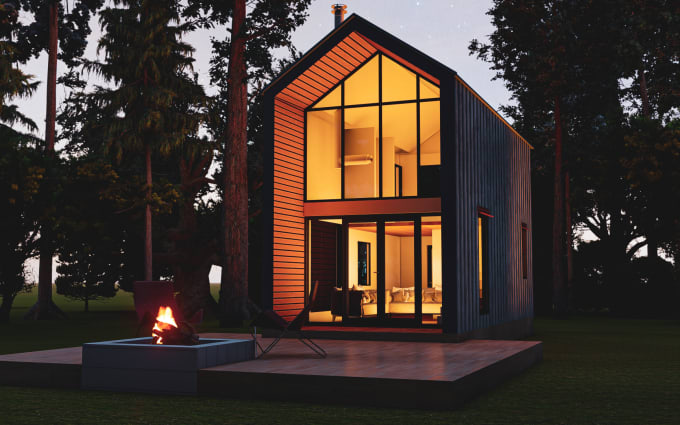

Good service, communication and flexibility, always responsive and willing to help ,I would recommended using his service