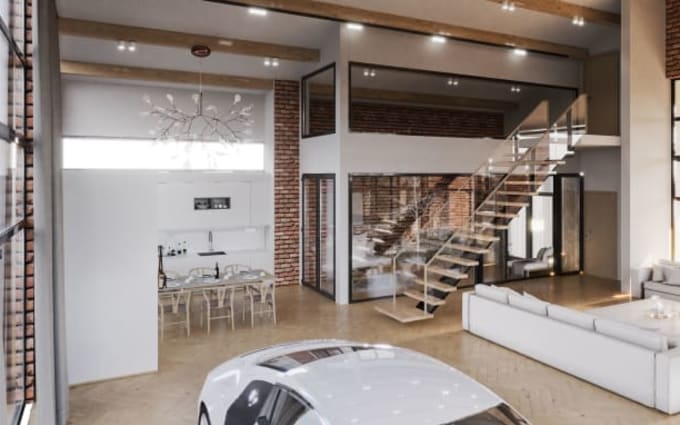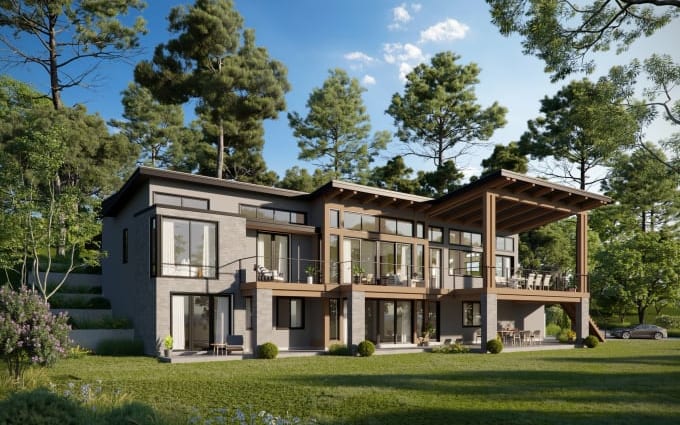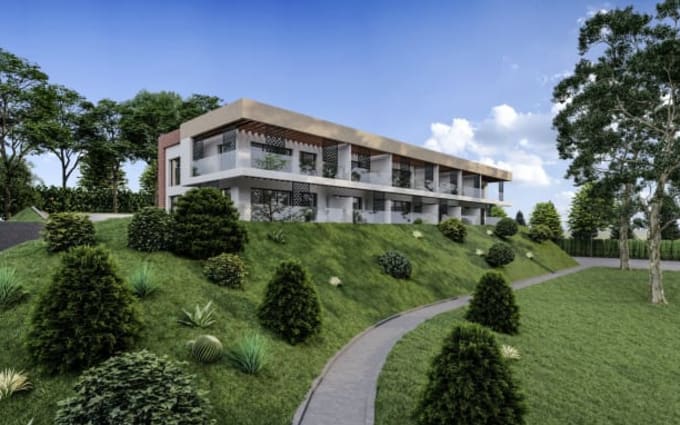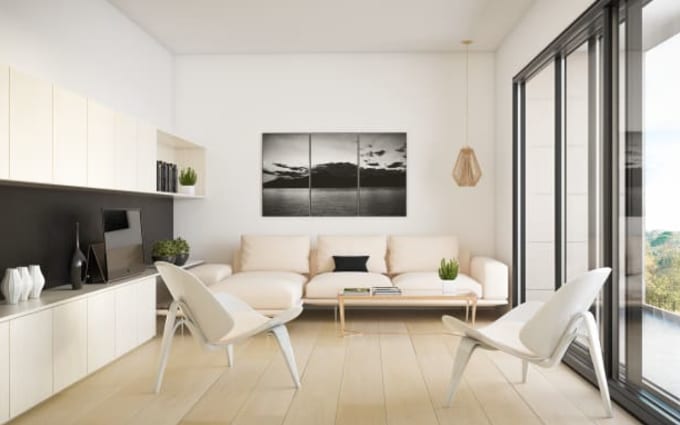I will make 3d model from your graphic documents and render it if needed
Description
3D modeling of your architectural project according to your plan pdf or dwg or a simple sketch and development of graphic documents with a 3D animation and image rendering.
Services of this gig:
Development of your project Interior photorealistic renderingsOutdoor photorealistic renderings360 ° viewsVideo animationsVRWhat will you get?
I will create the best high quality 3d model of your design project exterior or interior with scenic environment and high quality renders from your 2d file(Revit or AutoCAD), image or sketch(pdf, dwg etc)
if you are looking for quality 3d models and renders then you are at the right place





