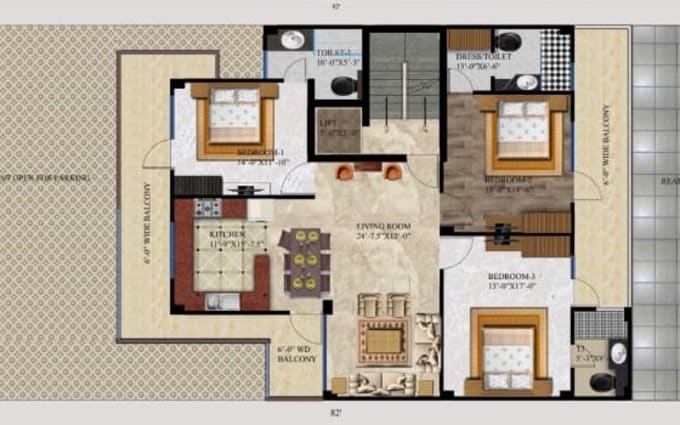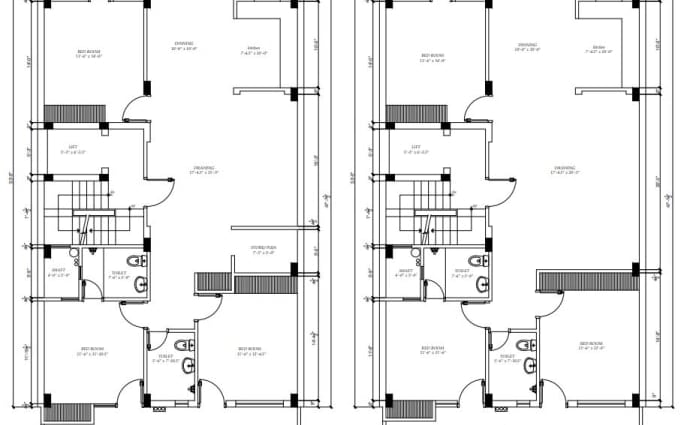I will do a 2d floor plan
Description
Hello,
We are group of graduated and licensed Architects who are ready to deliver your project on time with high quality.
You will get everything as promised in the package selected.
We understand being new to the platform is a challenge but truly we would like to be given a chance to prove our capability and talent.
We enjoy following our passion of creating happy spaces thus we would be eager to work with you. If you have any query regarding this gig or any architectural & interior work, just inbox us.
Note- Please send us a message before placing the bid and we will connect with you asap.
Stay safe:)
Ar. Sahiba Rana & Ar. Praditya Sachdeva
What will you get?
You will get a source file i.e DWG file and a PDF file .
Design and planning of a floor plan upto 250sqyard .
For 3d you have to pay extra .
For presentation drawing you have to pay extra .



