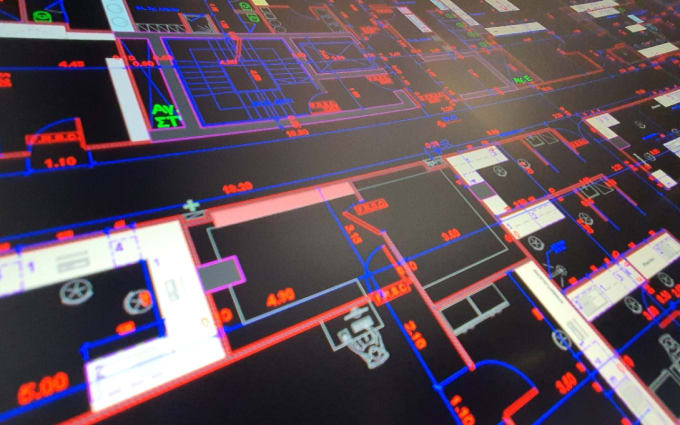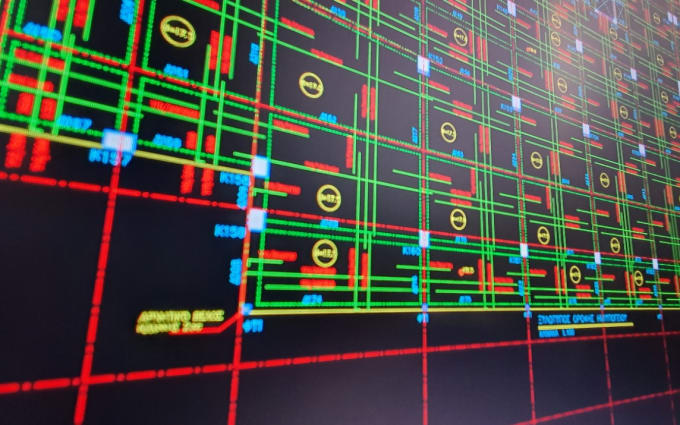2d Creations/Floor Plans
New Task
This task may have been translated by Google Translate
Description
I prepare CAD drawings of complete floor plans from civil engineering designs and architectural plans.
The CAD drawings will be based on drafts or sketches sent to me by the client.
What will you get?
Portfolio of Digital Floor plans in PDF format, A1 paper size or based on client needs.
Quantity: 1
Price: $80.00


